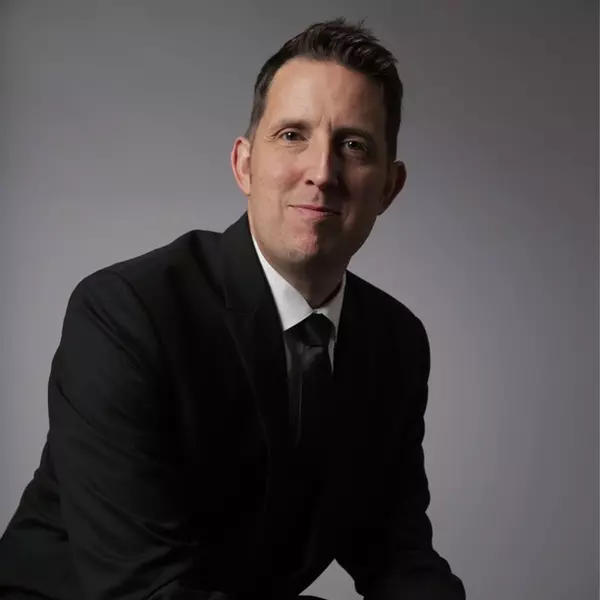Bought with
12160 SARA Brooksville, FL 34613

UPDATED:
Key Details
Property Type Manufactured Home
Sub Type Manufactured Home
Listing Status Active
Purchase Type For Sale
Square Footage 1,296 sqft
Price per Sqft $189
Subdivision High Point Community
MLS Listing ID TB8443294
Bedrooms 3
Full Baths 2
HOA Fees $44/mo
HOA Y/N Yes
Annual Recurring Fee 528.0
Year Built 1994
Annual Tax Amount $2,410
Lot Size 9,583 Sqft
Acres 0.22
Property Sub-Type Manufactured Home
Source Stellar MLS
Property Description
The spacious lanai is an inviting retreat featuring new vinyl windows, new carpet, charming fairy lights, and plenty of room to relax or entertain.
The kitchen features freshly painted cabinets, new faucet, a beautiful breakfast nook, coffee bar, and new appliances—all creating a light, open, and welcoming atmosphere. The convenient inside laundry area adds to the home's functionality.
The primary suite offers a completely remodeled ensuite bath showcasing a jacuzzi tub, new tile flooring, modern vanity, updated fixtures, toilet, and a heated, lighted mirror. Two guest bedrooms are located on the opposite side of the home for added privacy and share a beautifully updated second bath featuring mosaic tile, walk in shower, new flooring, lighting, fixtures, vanity, and toilet.
Outside, the property includes a carport and golf cart garage with overhead storage rebuilt with new wood, plus an additional air-conditioned building with a window for natural light, cabinetry, and work tables—an ideal setup for an office, craft room, or hobby space.
Additional upgrades include a resealed lanai roof, 2021 roof on the main home, freshly painted driveway, new plumbing, and new skylights filling the home with brightness and peace of mind.
This move-in-ready home comes complete with a golf cart and Hydrostatic Cub 33-inch riding mower, offering the perfect blend of comfort, convenience, and Florida charm.
Come enjoy High Point 55+ Community where you OWN YOUR LAND and HOA is only 44.00 a month.
Amenities include golf, pool, pickleball, clubhouse activities and so much more.
Schedule your showing today!
Location
State FL
County Hernando
Community High Point Community
Area 34613 - Brooksville/Spring Hill/Weeki Wachee
Zoning R1-MH
Interior
Interior Features Ceiling Fans(s), Eat-in Kitchen, High Ceilings, Open Floorplan, Split Bedroom
Heating Central
Cooling Central Air
Flooring Carpet, Ceramic Tile, Vinyl
Fireplace false
Appliance Dryer, Electric Water Heater, Range, Refrigerator, Washer
Laundry Inside
Exterior
Exterior Feature Private Mailbox, Rain Gutters, Storage
Community Features Clubhouse, Dog Park, Golf Carts OK, Golf, Pool, Tennis Court(s)
Utilities Available Electricity Connected, Sewer Connected, Water Connected
Amenities Available Clubhouse, Golf Course, Pool, Recreation Facilities, Shuffleboard Court, Tennis Court(s)
Roof Type Membrane
Garage false
Private Pool No
Building
Lot Description Corner Lot
Entry Level One
Foundation Crawlspace
Lot Size Range 0 to less than 1/4
Sewer Public Sewer
Water Public
Structure Type Vinyl Siding
New Construction false
Schools
Elementary Schools Pine Grove Elementary School
Middle Schools West Hernando Middle School
High Schools Central High School
Others
Pets Allowed Cats OK, Dogs OK
Senior Community Yes
Ownership Fee Simple
Monthly Total Fees $44
Acceptable Financing Cash, Conventional, FHA, VA Loan
Membership Fee Required Required
Listing Terms Cash, Conventional, FHA, VA Loan
Special Listing Condition None
Virtual Tour https://www.propertypanorama.com/instaview/stellar/TB8443294

GET MORE INFORMATION




