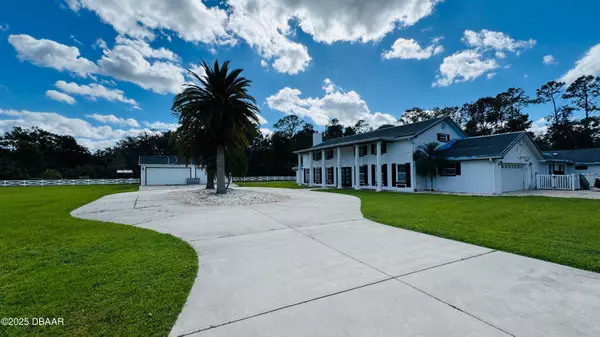2015 Halifax DR Port Orange, FL 32128

UPDATED:
Key Details
Property Type Single Family Home
Sub Type Single Family Residence
Listing Status Active
Purchase Type For Sale
Square Footage 6,672 sqft
Price per Sqft $224
Subdivision Tomoka Farms
MLS Listing ID 1219353
Style Ranch
Bedrooms 4
Full Baths 4
Half Baths 2
Year Built 1972
Annual Tax Amount $8,774
Lot Size 5.000 Acres
Lot Dimensions 5.0
Property Sub-Type Single Family Residence
Source Daytona Beach Area Association of REALTORS®
Property Description
Location
State FL
County Volusia
Community Tomoka Farms
Direction From Daytona Beach / International Speedway Blvd. West on ISB take left on Tomoka Farms Road for about 4.5 miles, Halifax Drive and property on the right.
Interior
Interior Features Breakfast Bar, Breakfast Nook, Eat-in Kitchen, Entrance Foyer, Guest Suite, His and Hers Closets, In-Law Floorplan, Kitchen Island, Pantry
Heating Electric
Cooling Central Air, Electric, Multi Units
Exterior
Exterior Feature Tennis Court(s)
Parking Features Attached, Garage
Garage Spaces 6.0
Utilities Available Cable Available, Electricity Connected, Water Connected, Other
Roof Type Shingle
Porch Covered, Screened
Total Parking Spaces 6
Garage Yes
Building
Foundation Combination
Water Public
Architectural Style Ranch
New Construction No
Schools
Elementary Schools Sweetwater
Middle Schools Silver Sands
High Schools Atlantic
Others
Senior Community No
Tax ID 6222-01-00-0460
Acceptable Financing Cash, Conventional
Listing Terms Cash, Conventional
GET MORE INFORMATION




