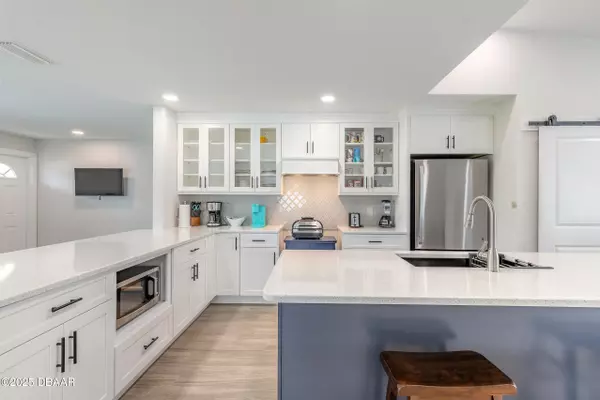8 Robben TER Daytona Beach, FL 32118

UPDATED:
Key Details
Property Type Single Family Home
Sub Type Single Family Residence
Listing Status Active
Purchase Type For Sale
Square Footage 1,691 sqft
Price per Sqft $266
Subdivision Not In Subdivision
MLS Listing ID 1219078
Bedrooms 4
Full Baths 2
Year Built 1955
Annual Tax Amount $5,168
Lot Size 6,534 Sqft
Lot Dimensions 0.15
Property Sub-Type Single Family Residence
Source Daytona Beach Area Association of REALTORS®
Property Description
Location
State FL
County Volusia
Community Not In Subdivision
Direction Dunlawton North to Robben Terrace
Interior
Interior Features Breakfast Bar, Ceiling Fan(s), Entrance Foyer, Kitchen Island, Open Floorplan, Primary Bathroom - Shower No Tub, Smart Thermostat, Split Bedrooms, Walk-In Closet(s)
Heating Central, Electric
Cooling Central Air, Electric
Exterior
Exterior Feature Impact Windows
Parking Features Other
Utilities Available Cable Connected, Electricity Connected, Sewer Connected, Water Connected
Roof Type Shingle
Porch Patio
Garage No
Building
Lot Description Dead End Street
Foundation Slab
Water Public
Structure Type Block,Cement Siding
New Construction No
Schools
Elementary Schools Longstreet
Middle Schools Campbell
High Schools Mainland
Others
Senior Community No
Tax ID 5321-03-00-0050
Acceptable Financing Cash, Conventional, FHA, VA Loan
Listing Terms Cash, Conventional, FHA, VA Loan
GET MORE INFORMATION




