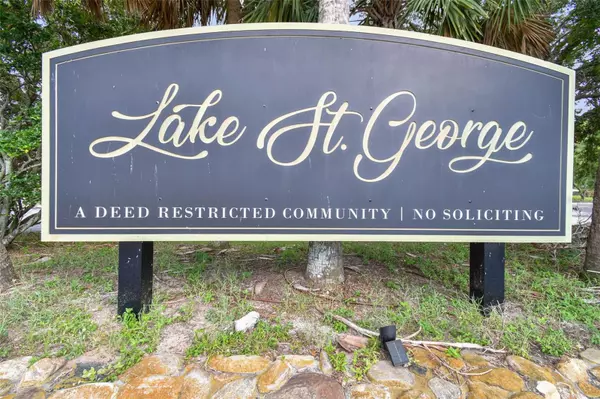3871 BERKSHIRE CT Palm Harbor, FL 34684
UPDATED:
Key Details
Property Type Single Family Home
Sub Type Single Family Residence
Listing Status Active
Purchase Type For Sale
Square Footage 1,035 sqft
Price per Sqft $361
Subdivision Lake St George-Unit V-A
MLS Listing ID TB8414787
Bedrooms 3
Full Baths 2
HOA Fees $157/qua
HOA Y/N Yes
Annual Recurring Fee 628.0
Year Built 1982
Annual Tax Amount $4,754
Lot Size 8,276 Sqft
Acres 0.19
Lot Dimensions 65x110
Property Sub-Type Single Family Residence
Source Stellar MLS
Property Description
Set on an expansive 8,400+ square foot fully fenced lot, the property offers ample space to create your dream outdoor oasis—whether it's adding a resort-style pool, parking your boat or RV, or simply enjoying the freedom of a generous backyard for pets and play.
Step inside and be greeted by soaring 14-foot ceilings that elevate the sense of space and light, instantly making the home feel more expansive than the square footage suggests. Luxury wide-plank vinyl flooring flows throughout, seamlessly connecting the open-concept living areas.
The chef's kitchen is a showstopper—featuring brand-new custom cabinetry, gleaming quartz countertops, imported tile backsplash, and a full suite of stainless steel appliances. Every detail has been curated to offer style and function in equal measure.
The guest bathroom has been beautifully updated with modern finishes and designer tile. The spacious primary suite offers a private retreat with an elegant ensuite bathroom complete with new vanity and imported stonework.
Major mechanical upgrades provide peace of mind for years to come: new impact windows (2020), new A/C (2023), and a brand-new roof (2024).
Ideally located in a sought-after Palm Harbor neighborhood, this home combines timeless design with practical luxury. Priced to sell—schedule your private showing today before this opportunity slips away.
Location
State FL
County Pinellas
Community Lake St George-Unit V-A
Area 34684 - Palm Harbor
Zoning RPD-7.5
Interior
Interior Features Ceiling Fans(s)
Heating Central
Cooling Central Air
Flooring Luxury Vinyl
Fireplace false
Appliance Microwave, Range, Refrigerator
Laundry Inside
Exterior
Exterior Feature Sidewalk
Garage Spaces 1.0
Utilities Available Electricity Connected
Roof Type Shingle
Attached Garage true
Garage true
Private Pool No
Building
Story 1
Entry Level Multi/Split
Foundation Slab
Lot Size Range 0 to less than 1/4
Sewer Public Sewer
Water Public
Structure Type Vinyl Siding
New Construction false
Others
Pets Allowed Yes
Senior Community No
Ownership Fee Simple
Monthly Total Fees $52
Acceptable Financing Cash, Conventional, FHA, VA Loan
Membership Fee Required Required
Listing Terms Cash, Conventional, FHA, VA Loan
Special Listing Condition None
Virtual Tour https://www.propertypanorama.com/instaview/stellar/TB8414787




